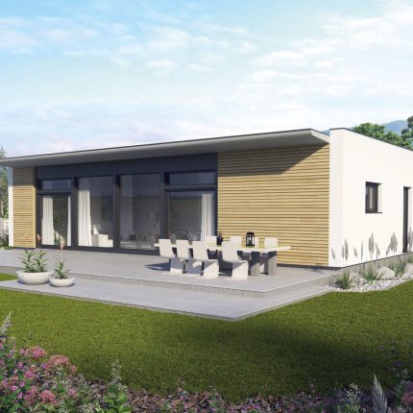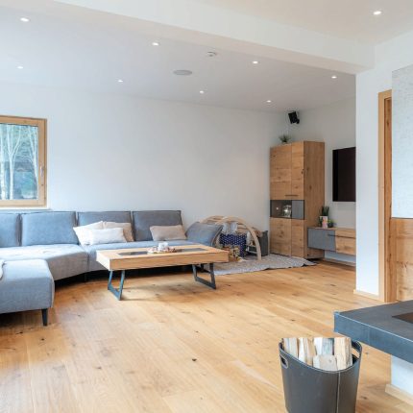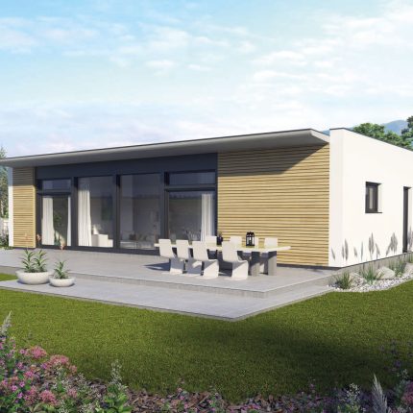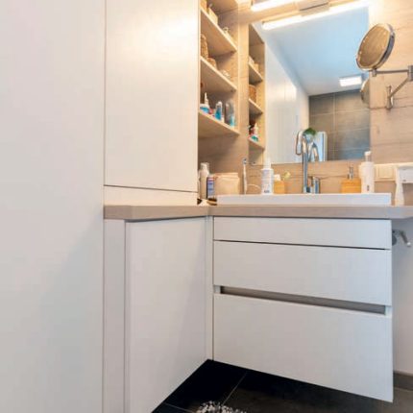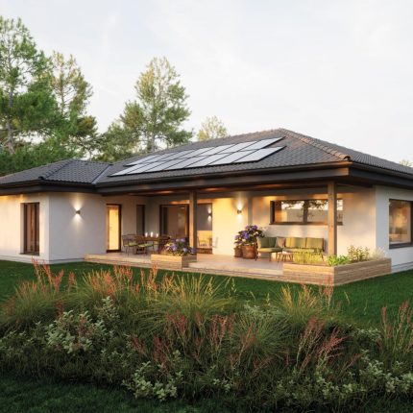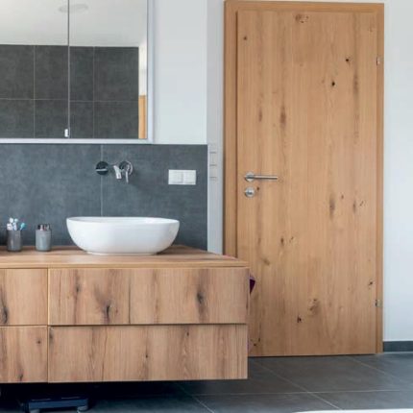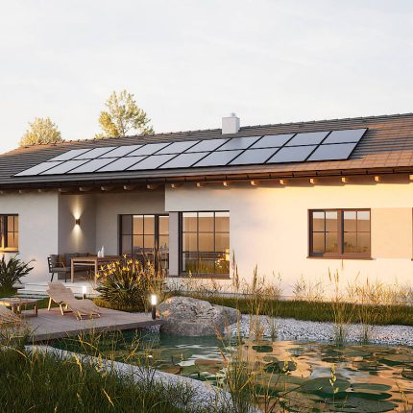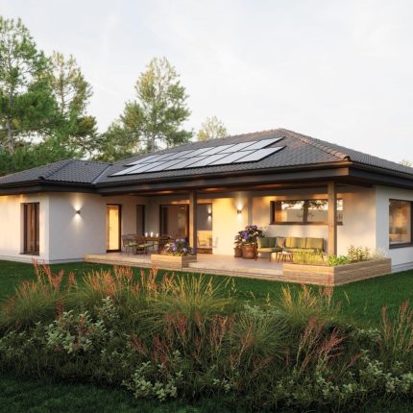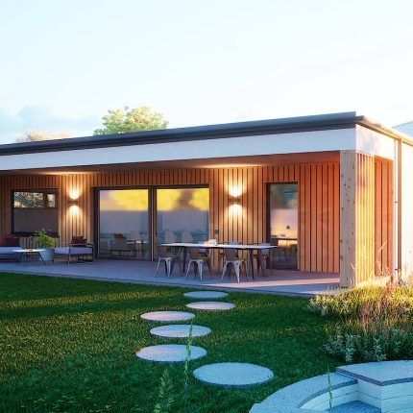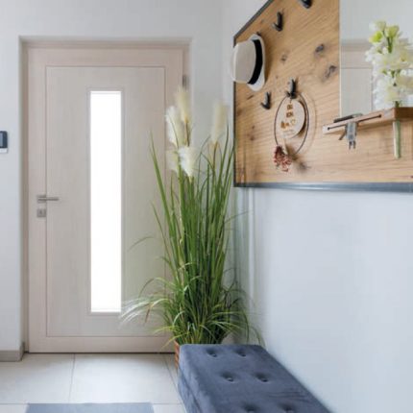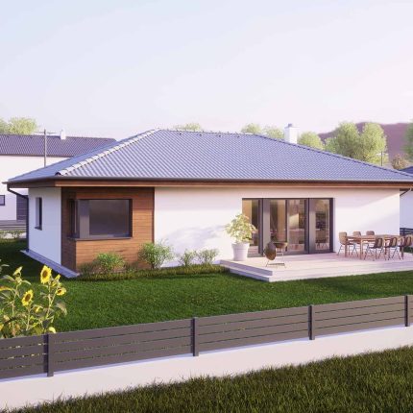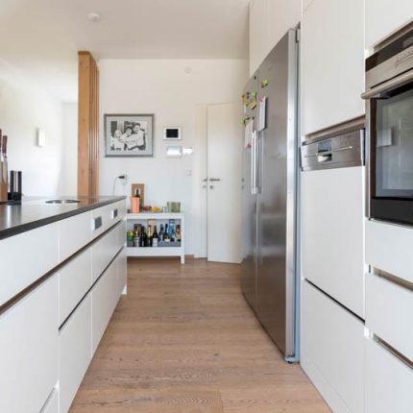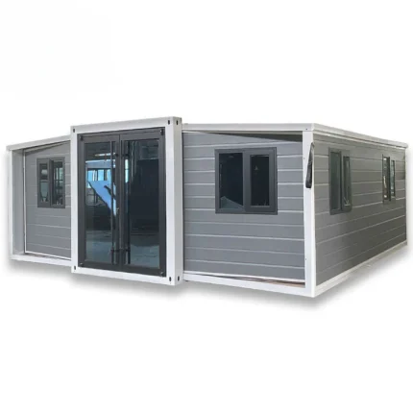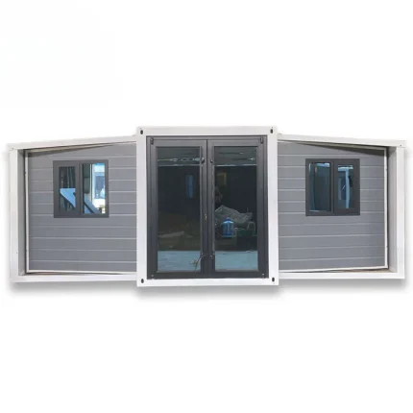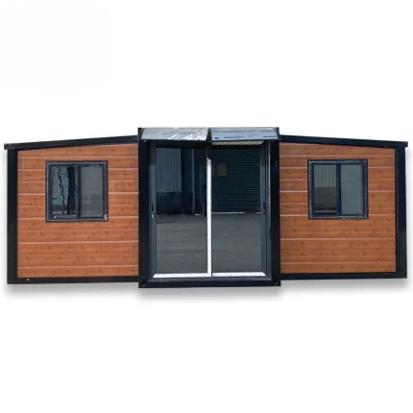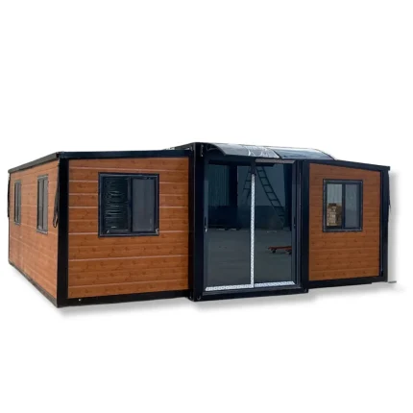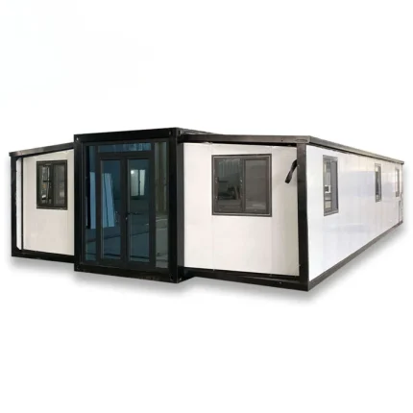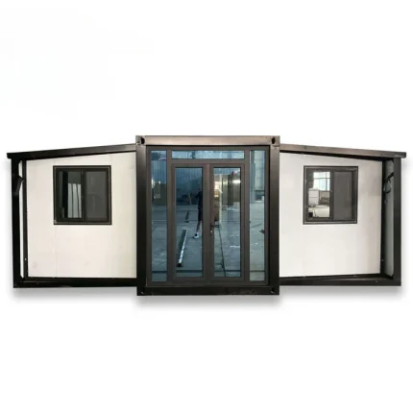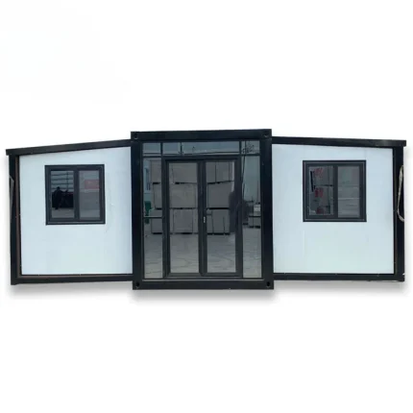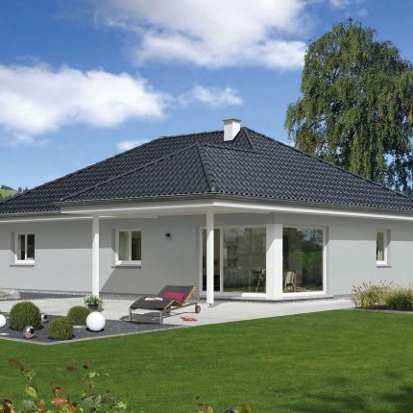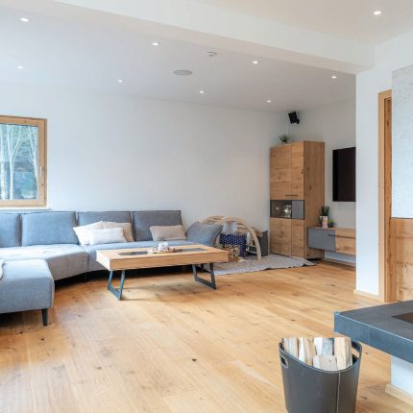Non movable houses
Ambition 100P
Ambition 100P
Ambition 121 W
Ambition 131 W
Smart Edition 111 W
Tiny/Mobile Expandable Prefab Home 19ft x 20ft Grey/White
Tiny/Mobile Expandable Prefab Home 19ft x 20ft Oak/Black
Tiny/Mobile Expandable Prefab Home 19ft x 20ft White/Black
Tiny/Mobile Expandable Prefab Home 40ft x 20ft White/Black
Trend 112 W
This bungalow with 112 m2 of living space planned on a basement has space for an open living-dining area with kitchen, three rooms, a spacious bathroom and a spacious hallway with a guest toilet. In the version on a foundation slab, there is space for two rooms and a closet, as well as a spacious technical room, a spacious bathroom and a separate storage room as a planning suggestion. Optionally, generous panoramic glazing with a terrace roof provides plenty of light for the living-dining area.

